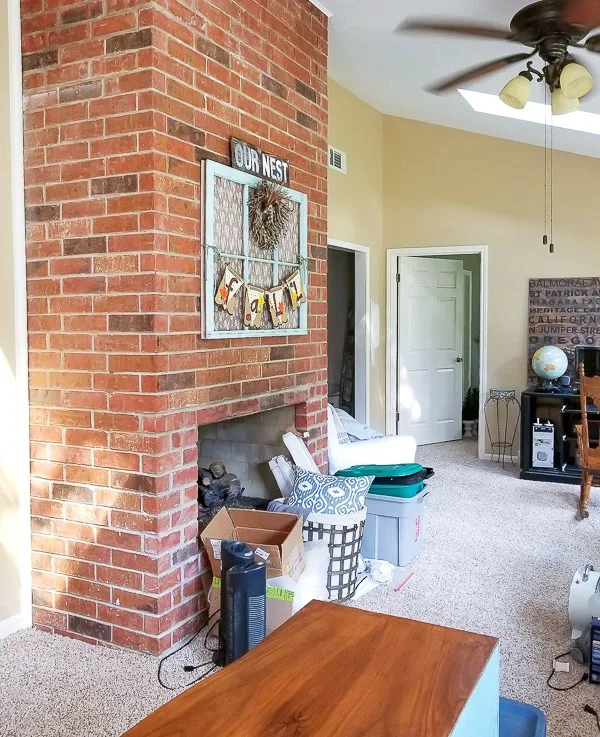Sunroom Design Plans
We all have those rooms.
You know the ones I'm talking about.
They are tight or narrow or full of doorways.
And they're just plain difficult to decorate.
We have a room in our house just like that.
It has so much potential!
It is light and bright with lots of large windows that look over our beautiful back yard. There are skylights and a sloped ceiling. There's even a brick fireplace and a small built-in stained glass window!
I can hear that thought that's running through your head right now.
You're thinking, "It sounds absolutely dreamy...what on earth is the problem?"
And I agree with you; it's a great space! And really, it's not so much a problem as it is a missed opportunity!
This room (and the one next to it...but that's a post for another day) have been the designated "dumping grounds" since we moved in nearly a year ago.
Stuff that we don't want to relegate to the hot and humid garage and attic have wound up stacked in this space. A computer and desk that is rarely used, extra seating that hasn't found a permanent home, boxes of seasonal decor and items to sell.
There are also some design issues in this space that make decorating it a challenge. The room is long and narrow and is flanked by a wall of windows and a fireplace and 2 open walk-throughs on the long ends...and more doors at the short ends.
I know that's a confusing explanation, so let me show you what I mean.
This room was added onto our home years ago. It's a fabulous addition! It extends our home's square footage and is just so pretty.
This MLS picture is the brightest and will give you the best idea of where the sunroom is located.
See the room with the piano? That's the one we're talking about. It's a room about 20' x 10'. We have already made some huge changes in the main living room by painting the paneled walls and the built-in bookcase. You can see that makeover in its entirety by clicking the link.
The french doors at the end open up onto our covered back porch and the back yard.
There's a door at the other end that leads to my office space (a work currently in progress).
And of course there's the long wall of windows. It's very difficult to get a decent picture of the windows because of all the light that pours in, but here's a picture from the backyard so you can kind of get a 360 of the space. The three windows on the left are the sunroom. Unfortunately the windows let in not only light but a TON of heat! It could be called a "hot room" because between all the windows and the skylights, it is very uncomfortable to spend time in there!
It's time to bring some functionality as well as personality to this space!
This neglected sunroom really really needs a purpose!
Remember that picture at the beginning? This is where we're headed.
The room currently lacks purpose
We're going to give it purpose with a dedicated (and cozy) conversation area.The room rarely cools off
I'm exploring options to reduce not only the heat that pours in those windows, but the UV rays that can cause a lot of costly damage to furniture and accessories. Watch for an update soon!The sunroom lacks cohesion with the rest of the house
This room is the last-standing sand-colored room in the house to finally be painted over! We've already painted the dining room, sitting room, laundry room and kitchen.I'm also going to add a dramatic wall treatment to the two end walls with a peel and stick reclaimed wood wall product called Timberchic. The wood wall will add texture, interest and a modern farmhouse charm to the room (stay tuned!)
The room needs personality
That textured wall I'm adding is the starting point, but with the addition of color and artwork, this room is going to have personality in spades!I'm so excited to see how this sunroom comes together! I hope my design plans and goals are an inspiration to you and maybe give you some ideas for that room in your home that needs some help!
I'll be back soon with the painted space and textured walls. Click on the mason jar below to subscribe to my site so you don't miss any of the excitement!
Become a DIY insider!
You'll never miss a post, and you'll get all my FREE tutorials
and more...delivered straight to your inbox!
and more...delivered straight to your inbox!
Let's be Social! Follow along on Pinterest, FB, G+, Twitter, Instagram
Popular Posts You Might Have Missed
This blog's content is for entertainment purposes only and is not professional advice. By reading this blog and attempting to recreate any content shared on it, you assume all responsibility for any injuries or damages incurred. Read my full disclaimer here.
Sharing with: The Pin Junkie, French Country Cottage,




















I love your ideas! We are going to find the right purpose for every room. We just need to move around!
ReplyDeleteThanks Francena, it can be a time-consuming process! Easy to focus on one room at a time :)
DeleteI can't wait to see how it comes out, Cindy! That space really does have tons of potential!
ReplyDeleteThanks Michele!
Delete